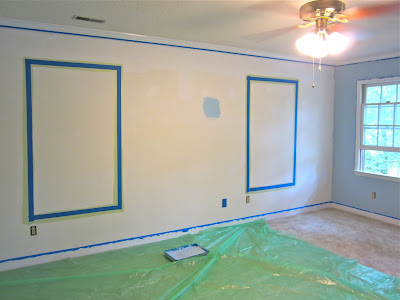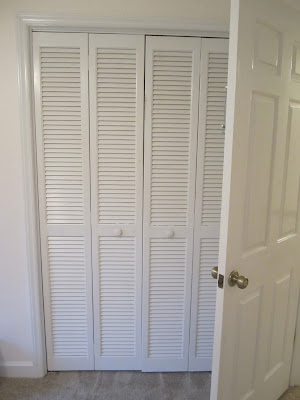As fate would have it, we got a present we could both enjoy--new windows to replace our entire downstairs! It's moments like these I think to myself, "Wow, I must be old if windows excite me this much." Let me explain...
When we first looked at this house we knew the windows would be an issue. They were original to the house and according to the glass company, pretty much the worst quality you can get. They were never made to last more than 12 years...which put their lifespan at 1998. By 2013 they were long overdue.
Front windows that overlook the porch transformed!
Almost all the windows in our house were marked as "failed." One of the main issues with failed windows is that they actually get dirt and condensation in between the panels so no amount of cleaning takes away the foggy look. Our back bay window was so bad we couldn't see the backyard.
Hard to believe this is the same view. What a difference!
During final negotiations we received enough money from the seller to replace the downstairs windows (3K) and only had to put in $25.00 of our own cash. So, it really was like getting a present.To prep for the new windows we first sanded, primed, and painted the trim around them white (Valspar Ultra semi-gloss white, same as our other trim.)
Eat-in area on day one:
Eat-in with valance removed and trim painted white:
Eat-in with new windows!
The old windows also had busted wooden grids. We now have no grids in the back bay window, but for the front I felt it would look too "unfinished" without anything so the glass company convinced me to go with prairie-style grids and I love them, especially in the large picture window which is part of the front bay window in our dining room.
The picture window in the dining room went from 16 squares to pretty prairie grids and looks so open.
I still need to do some touch-ups to the paint, but the difference to the windows is astounding. We can actually see out of them! Eventually we'd like to replace all the upstairs windows too. Maybe our third anniversary.
Dining room on day one:
Dining room with white trim:
Dining room with new windows!



















































